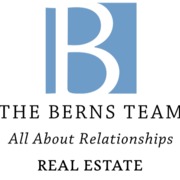Storybook Pasadena Home

Property Details
SqFt
2,300Baths
3Neighborhood
PasadenaYear Built
1926Listing Description
Video Tour: https://www.youtube.com/watch?v=Z5ErMiCqTaw
3D Tour: https://matterport.com/discover/space/VirZgqyEV67
Welcome to this property in an ideal Pasadena location. Curb appeal exudes from the landscaping and charm of this English Cottage style home. Past the roses and trees, the custom stone and grass pathway leads to the front door. The home has hardwood floors all throughout the common areas. The living room showcases an updated window beneath the coved ceiling, recessed lighting shows the decorative tile surrounding the gas fireplace. Access to a side patio and the staircase to the upstairs is off the living room. The staircase leads up to the primary bedroom with a window seat. This primary suite also has vaulted ceiling, hardwood floors and dual closets & connects to an updated bathroom. This bathroom that can be accessed off the hallway and from the primary suite, has a large walk-in shower, two mirrored medicine cabinets, and double sinks. A second upstairs bedroom has two deep closets, hardwood flooring and a pitched beam ceiling. Going back downstairs, the dining room features a tray ceiling that was hand painted by artist Linda Sarkissian with decorative stenciling, new built-in shelving and opens up to the kitchen and butler’s pantry. The kitchen has stainless steel appliances, granite countertops, an LG double oven, a 5-burner gas stovetop, pull out shelves, tile flooring and opening to the breakfast nook/family room. French doors open to the enclosed back yard. Indoor/outdoor living is on full display as the doors open to the patio with the wisteria covered pergola, a fountain and stone pathways & seating area. There are two bedrooms downstairs. The back bedroom has a deep closet and built-in shelving. The 2nd downstairs bedroom has hardwood floors, crown and base molding, a deep closet and is also the access point to the basement. A full bath between the two bedrooms features a penny hexagon tiled floor, a shower and tub enclosure. A vanity with a marble counter and glass tile backsplash. Across the hall from the bathroom is the laundry closet. There is a ¾ bathroom with a pedestal sink off of the kitchen and family room.
Listing Location
Mortgage Calculator

Listing by
The Berns Team
Keller Williams
Ph: 6262043388
199 S. Los Robles Ave Ste #130, Pasadena, CA 91101
